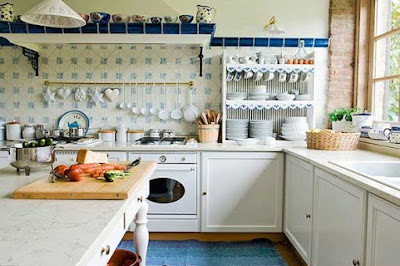One example of a DIY kitchen design is removing the overhead cabinets in a small kitchen to make the room look more spacious. Instead of cabinets, opt for open shelves, pot racks and magnetic knife holders. A smaller kitchen can also be used to extend the living area by using the extra wall space provided by the removal of the upper cabinets to display paintings, photographs and other decorations.
Another example of a DIY kitchen design is to incorporate more glass into the kitchen to make the room feel more spacious. This includes adding touches such as glass tables or counters, glass cabinet doors or reflective glass tiles. Mirrors can also be placed strategically around the room to give the illusion of more space. Placing an arched window or a counter pass-through in the kitchen will also give the room a more open feeling.
Add more lighting to the design of the kitchen to change the room's atmosphere. Counteract the blue tinge that florescent lighting adds to the room by installing incandescent lighting instead. For instance, incandescent spot lighting can be used to increase the shadowing of the space when directed at cabinetry. The contrast between the light and dark areas created in the room will give the space more visual movement.







